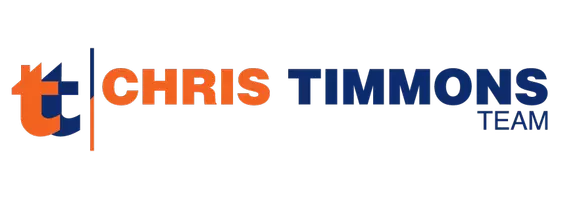Bought with Sian Bellows • EXP Realty, LLC
For more information regarding the value of a property, please contact us for a free consultation.
Key Details
Sold Price $310,900
Property Type Single Family Home
Sub Type Detached
Listing Status Sold
Purchase Type For Sale
Square Footage 1,122 sqft
Price per Sqft $277
Subdivision Highland Park
MLS Listing ID PALH2011118
Sold Date 04/25/25
Style Ranch/Rambler
Bedrooms 3
Full Baths 2
HOA Y/N N
Abv Grd Liv Area 1,122
Originating Board BRIGHT
Year Built 1930
Available Date 2025-02-22
Annual Tax Amount $2,825
Tax Year 2024
Lot Size 6,000 Sqft
Acres 0.14
Lot Dimensions 40.00 x 150.00
Property Sub-Type Detached
Property Description
Welcome home to this beautifully updated 3-bedroom, 2-bath ranch that blends comfort and style. The heart of the home is the stunning kitchen, featuring stainless steel appliances, granite countertops, and ample cabinet space—perfect for cooking and entertaining. Cozy up by the gorgeous stone fireplace in the spacious living room or unwind in the bright and airy sunroom, ideal for year-round enjoyment. Step outside to relax on the inviting front patio, a great spot for morning coffee or evening gatherings. With plenty of off-street parking, convenience is never an issue. This home is a must-see—schedule your tour today!
Location
State PA
County Lehigh
Area Salisbury Twp (12317)
Zoning R4
Rooms
Basement Daylight, Full
Main Level Bedrooms 3
Interior
Hot Water Electric
Heating Forced Air
Cooling Ceiling Fan(s)
Flooring Ceramic Tile, Laminate Plank, Carpet
Fireplaces Number 1
Equipment Dryer, Microwave, Oven/Range - Electric, Refrigerator, Washer
Fireplace Y
Appliance Dryer, Microwave, Oven/Range - Electric, Refrigerator, Washer
Heat Source Oil
Exterior
Water Access N
View City
Roof Type Asphalt
Accessibility None
Garage N
Building
Story 1
Foundation Concrete Perimeter
Sewer Public Sewer
Water Public
Architectural Style Ranch/Rambler
Level or Stories 1
Additional Building Above Grade, Below Grade
New Construction N
Schools
School District Salisbury Township
Others
Senior Community No
Tax ID 641616641575 001
Ownership Fee Simple
SqFt Source Assessor
Acceptable Financing Cash, Conventional
Listing Terms Cash, Conventional
Financing Cash,Conventional
Special Listing Condition Standard
Read Less Info
Want to know what your home might be worth? Contact us for a FREE valuation!

Our team is ready to help you sell your home for the highest possible price ASAP




