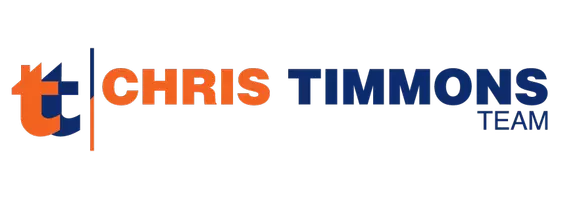Bought with Cheri Chenoweth • Berkshire Hathaway HS PenFed
For more information regarding the value of a property, please contact us for a free consultation.
Key Details
Sold Price $205,000
Property Type Single Family Home
Sub Type Detached
Listing Status Sold
Purchase Type For Sale
Square Footage 1,824 sqft
Price per Sqft $112
Subdivision Dagsboro
MLS Listing ID DESU149602
Sold Date 05/29/20
Style Ranch/Rambler
Bedrooms 3
Full Baths 2
HOA Y/N N
Abv Grd Liv Area 1,824
Year Built 1967
Annual Tax Amount $696
Tax Year 2019
Lot Size 0.370 Acres
Acres 0.37
Lot Dimensions 82.00 x 200.00
Property Sub-Type Detached
Source BRIGHT
Property Description
Fall In LOVE with all your heart! Rambler Ranch in Dagsboro Hundred Ready For New Owners! Three bedroom, two full bath single level ranch on a corner lot has a two-bay garage on the rear of the home, as well as a front driveway for guests. Eat-in kitchen with island as well as a full formal dining area will make those holiday meals a joy. Lots of living space to make your own, just in time for football season. 3 good-sized bedrooms and two full bathrooms, one with a step-in shower stall and double sink vanity makes life easy. Full unfinished basement has lots of potential to be fully finished; egress already exists. Lots of wonderful local eateries, breweries like Dogfish and Brick Works and so close to the Delaware Beaches! Come and take a look!UPDATE: This is an estate sale. Home available again due to last buyer's inability to get a mortgage. Additional Parcel conveys with sale. 133-16.20-3.01 Excess land useless on its own merit. Shed straddles both parcels and conveys as-is with the sale.
Location
State DE
County Sussex
Area Dagsboro Hundred (31005)
Zoning TN
Rooms
Other Rooms Living Room, Dining Room, Bedroom 2, Bedroom 3, Kitchen, Bedroom 1
Basement Partial
Main Level Bedrooms 3
Interior
Interior Features Dining Area, Entry Level Bedroom, Family Room Off Kitchen, Formal/Separate Dining Room, Kitchen - Eat-In, Kitchen - Island, Primary Bath(s), Stall Shower, Tub Shower, Wood Floors
Heating Forced Air
Cooling None
Equipment None
Furnishings No
Fireplace N
Heat Source Natural Gas
Laundry Basement
Exterior
Exterior Feature Porch(es), Screened
Parking Features Garage - Rear Entry, Inside Access
Garage Spaces 1.0
Utilities Available Cable TV Available
Water Access N
View Street
Roof Type Shingle
Accessibility None
Porch Porch(es), Screened
Attached Garage 1
Total Parking Spaces 1
Garage Y
Building
Lot Description Corner
Story 1
Sewer Public Sewer
Water Public
Architectural Style Ranch/Rambler
Level or Stories 1
Additional Building Above Grade, Below Grade
Structure Type Dry Wall
New Construction N
Schools
Elementary Schools East Millsboro
Middle Schools Indian River High School
High Schools Indian River
School District Indian River
Others
Senior Community No
Tax ID 133-16.20-2.00
Ownership Fee Simple
SqFt Source Estimated
Security Features Smoke Detector
Acceptable Financing Cash, Conventional, FHA, VA
Horse Property N
Listing Terms Cash, Conventional, FHA, VA
Financing Cash,Conventional,FHA,VA
Special Listing Condition Probate Listing
Read Less Info
Want to know what your home might be worth? Contact us for a FREE valuation!

Our team is ready to help you sell your home for the highest possible price ASAP




