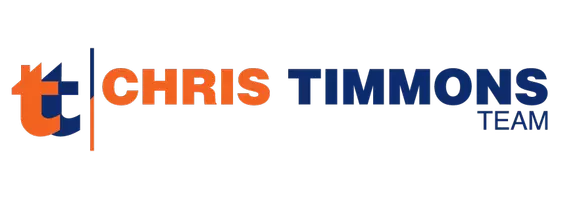OPEN HOUSE
Sun Jun 29, 1:00pm - 3:30pm
UPDATED:
Key Details
Property Type Single Family Home
Sub Type Detached
Listing Status Coming Soon
Purchase Type For Sale
Square Footage 2,970 sqft
Price per Sqft $257
Subdivision None Available
MLS Listing ID PADE2092184
Style Cape Cod
Bedrooms 4
Full Baths 2
Half Baths 1
HOA Y/N N
Abv Grd Liv Area 2,634
Year Built 1998
Available Date 2025-06-28
Annual Tax Amount $10,978
Tax Year 2024
Lot Size 1.170 Acres
Acres 1.17
Lot Dimensions 0.00 x 0.00
Property Sub-Type Detached
Source BRIGHT
Property Description
Inside, rich maple floors flow throughout the first floor, highlighted by 40 sun-filled windows, 3 French doors, and 3 French sliders, creating a bright, open atmosphere. plus freshly painted interior. The grand tiled foyer with a soaring cathedral ceiling sets the tone for the home's elegant style.
The expansive great room features recessed lighting, a striking stone wood-burning fireplace, a built-in bar with wine refrigerator and sink, and two custom cherry built-in cabinets. French doors open to a large deck — ideal for entertaining. The formal dining room is enhanced with crown molding.
The chef's kitchen boasts a vaulted ceiling, stainless steel appliances, a gas stove, a massive island, with rare blue Bahia granite countertops, a tiled backsplash, abundant cabinetry, a built-in desk, and a stained-glass door leading to the front patio. A sunny breakfast area with bay French sliders and ceiling fan opens to the deck, perfect for casual dining.
A spacious mudroom addition offers tile flooring, a sink, built-in storage cabinets, hanging space, ceiling fan, and an exterior exit. Additional main-level highlights include a tiled powder room and a versatile study with a built-in window seat.
The first-floor master suite is a true retreat, complete with a ceiling fan, walk-in closet, French doors, built-in vanity, and cabinetry. The spa-like master bath features a tiled floor, double sinks, a soaking tub, and a walk-in glass shower.
Upstairs, you'll find three additional bedrooms — one with a ceiling fan — and a full hall bath with double sinks and a tub/shower combination.
The home also includes a 336-square-foot finished basement space with an exterior exit, plus abundant additional unfinished storage. All permits have been obtained, footers already poured and plans available for a sunroom addition.
This is a rare opportunity to own a truly special home with thoughtful details, both inside and out — perfect for modern living and entertaining. Located just 3 miles from the Wawa train station, close to major roads, health care and shopping.
Location
State PA
County Delaware
Area Chester Heights Boro (10406)
Zoning RESIDENTIAL
Rooms
Other Rooms Dining Room, Primary Bedroom, Bedroom 4, Kitchen, Foyer, Breakfast Room, Great Room, Laundry, Office, Recreation Room, Bathroom 2, Bathroom 3, Primary Bathroom, Half Bath
Basement Outside Entrance, Interior Access, Partially Finished, Poured Concrete
Main Level Bedrooms 1
Interior
Interior Features Carpet, Ceiling Fan(s), Chair Railings, Crown Moldings, Entry Level Bedroom, Floor Plan - Open, Formal/Separate Dining Room, Kitchen - Eat-In, Kitchen - Gourmet, Kitchen - Island, Kitchen - Table Space, Primary Bath(s), Recessed Lighting, Walk-in Closet(s), Wet/Dry Bar, Upgraded Countertops, Bathroom - Soaking Tub
Hot Water Natural Gas
Cooling Central A/C
Flooring Solid Hardwood, Ceramic Tile, Carpet
Fireplaces Number 1
Fireplaces Type Stone, Wood
Inclusions Dryer, wine refrigerator and freezer in basement all in as is condition with no monetary value.
Equipment Energy Efficient Appliances, Oven - Self Cleaning, Stainless Steel Appliances, Surface Unit
Fireplace Y
Window Features Double Hung,Energy Efficient,Skylights,Transom
Appliance Energy Efficient Appliances, Oven - Self Cleaning, Stainless Steel Appliances, Surface Unit
Heat Source Natural Gas
Laundry Main Floor
Exterior
Exterior Feature Deck(s)
Parking Features Garage - Side Entry, Garage Door Opener, Inside Access, Oversized
Garage Spaces 8.0
Fence Split Rail
Water Access N
View Trees/Woods
Roof Type Asphalt
Accessibility 2+ Access Exits
Porch Deck(s)
Attached Garage 3
Total Parking Spaces 8
Garage Y
Building
Lot Description Front Yard, Landscaping, Level, Open, Partly Wooded, Private, Rear Yard, SideYard(s)
Story 2
Foundation Concrete Perimeter
Sewer Public Sewer
Water Public
Architectural Style Cape Cod
Level or Stories 2
Additional Building Above Grade, Below Grade
New Construction N
Schools
Middle Schools Garnet Valley
High Schools Garnet Valley
School District Garnet Valley
Others
Senior Community No
Tax ID 06-00-00028-96
Ownership Fee Simple
SqFt Source Assessor
Special Listing Condition Standard


