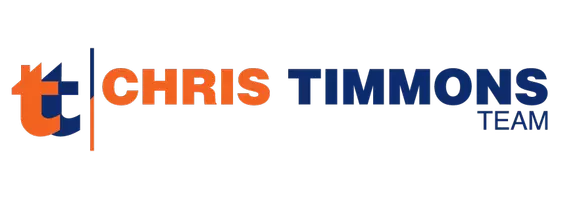UPDATED:
Key Details
Property Type Townhouse
Sub Type End of Row/Townhouse
Listing Status Coming Soon
Purchase Type For Rent
Square Footage 2,430 sqft
Subdivision Broadlands
MLS Listing ID VALO2099106
Style Colonial
Bedrooms 3
Full Baths 2
Half Baths 1
HOA Y/N Y
Abv Grd Liv Area 2,430
Year Built 2001
Available Date 2025-06-18
Lot Size 2,614 Sqft
Acres 0.06
Property Sub-Type End of Row/Townhouse
Source BRIGHT
Property Description
This charming home boasts bright and airy living spaces across three levels, offering plenty of room for comfortable living. The main level features an open-concept design, seamlessly connecting the living and kitchen areas, perfect for both entertaining and relaxing evenings. The well-appointed kitchen is a delight for any cook, featuring sleek stainless-steel appliances, elegant granite countertops, and ample cabinet space. Just off the kitchen, you'll find a formal dining room, ideal for hosting. Step outside to enjoy the elevated deck that overlooks a peaceful wooded area. Upstairs, the generously sized primary bedroom includes a large walk-in closet and a private bathroom complete with a walk-in shower and a separate soaking tub. For added convenience, the laundry area is located on this level. The basement level offers flexible space that can be tailored to your needs, whether you envision a family room or a home office. The home also features the convenience of an attached two-car garage. Living in Broadlands provides an enjoyable lifestyle with access to fantastic community amenities, including outdoor swimming pools, tennis courts, tot lots, a Nature Center, and walking trails. The community also hosts various events that foster a strong sense of community. For commuters, the location is excellent, with easy access to the Dulles Greenway and Claiborne Parkway, as well as close proximity to Routes 50, 7, and 28, and the Loudoun County Parkway. You'll also find a wide array of fine shopping, dining, and entertainment options nearby, with the Broadlands Village Center offering everyday conveniences. Pets on a case by case basis with a $500 pet deposit and $25 pet rent. This home is available on June 24.
Location
State VA
County Loudoun
Zoning PDH3
Rooms
Other Rooms Living Room, Dining Room, Bedroom 2, Bedroom 3, Kitchen, Bedroom 1, Laundry, Bathroom 1, Bathroom 2, Bathroom 3
Interior
Interior Features Family Room Off Kitchen, Breakfast Area, Combination Kitchen/Living, Kitchen - Island, Floor Plan - Open
Hot Water Natural Gas
Heating Forced Air
Cooling Central A/C
Fireplaces Number 1
Fireplaces Type Gas/Propane
Equipment Dishwasher, Disposal, Icemaker, Refrigerator, Oven/Range - Gas, Built-In Microwave, Dryer, Washer
Fireplace Y
Window Features Double Pane,Screens
Appliance Dishwasher, Disposal, Icemaker, Refrigerator, Oven/Range - Gas, Built-In Microwave, Dryer, Washer
Heat Source Natural Gas
Laundry Washer In Unit, Dryer In Unit, Upper Floor
Exterior
Parking Features Garage - Front Entry
Garage Spaces 2.0
Utilities Available Cable TV Available
Amenities Available Community Center, Jog/Walk Path, Pool - Outdoor, Tennis Courts, Tot Lots/Playground
Water Access N
Accessibility None
Attached Garage 2
Total Parking Spaces 2
Garage Y
Building
Story 3
Foundation Slab
Sewer Public Sewer
Water Public
Architectural Style Colonial
Level or Stories 3
Additional Building Above Grade, Below Grade
Structure Type 9'+ Ceilings
New Construction N
Schools
Elementary Schools Hillside
Middle Schools Eagle Ridge
High Schools Briar Woods
School District Loudoun County Public Schools
Others
Pets Allowed Y
HOA Fee Include Common Area Maintenance,Management,Insurance,Pool(s),Reserve Funds,Snow Removal,Trash
Senior Community No
Tax ID 118258076000
Ownership Other
SqFt Source Assessor
Miscellaneous HOA/Condo Fee,Trash Removal
Pets Allowed Case by Case Basis




