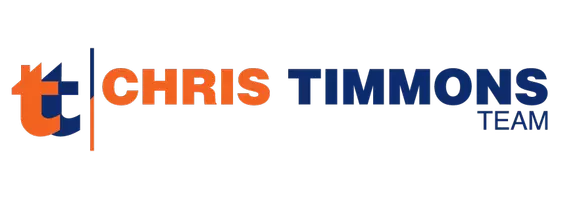UPDATED:
Key Details
Property Type Single Family Home
Sub Type Detached
Listing Status Coming Soon
Purchase Type For Sale
Square Footage 3,664 sqft
Price per Sqft $545
Subdivision Tufton Farms
MLS Listing ID MDBC2128734
Style Contemporary,Reverse,Other
Bedrooms 4
Full Baths 3
Half Baths 1
HOA Y/N N
Abv Grd Liv Area 3,664
Year Built 1978
Available Date 2025-06-17
Annual Tax Amount $7,944
Tax Year 2024
Lot Size 24.200 Acres
Acres 24.2
Property Sub-Type Detached
Source BRIGHT
Property Description
Discover the rare opportunity to own a picturesque hillside farmette set on 24 gently rolling acres in the heart of Worthington Valley. Tucked just off the prestigious Falls Road Corridor, this serene and versatile property offers privacy, space, and exceptional potential. The contemporary Hillside home is thoughtfully integrated into the landscape, with the main level featuring a light-filled living room, dining area, kitchen, and spacious primary suite — all with access to an expansive deck overlooking the pool, hot tub, and wooded surroundings. The walk-out lower level provides flexible space for guests or multi-generational living, including three bedrooms, three full bathrooms, a recreation room, and a home gym, all with access to the rear yard. Equestrian enthusiasts and hobby farmers alike will appreciate the two barns with 10 total stalls, three fenced pastures, and mature trees throughout the property. The land is suitable for horses, farming, or simply enjoying the peace and quiet of rural living. Enjoy the best of both worlds: a retreat-like setting just minutes from shopping, major routes, Oregon Ridge Park, and top-rated restaurants. A rare blend of land, lifestyle, and location in one of Baltimore County's 's most desirable areas
Location
State MD
County Baltimore
Zoning RESIDENTIAL
Rooms
Other Rooms Living Room, Primary Bedroom, Bedroom 2, Bedroom 3, Bedroom 4, Kitchen, Game Room, Family Room, Exercise Room, Mud Room
Basement Rear Entrance, Daylight, Full, Fully Finished, Heated, Improved, Walkout Level, Windows
Main Level Bedrooms 1
Interior
Interior Features Breakfast Area, Kitchen - Island, Combination Dining/Living, Sauna, Primary Bath(s), Entry Level Bedroom, Recessed Lighting, Floor Plan - Open
Hot Water Electric
Heating Forced Air
Cooling Central A/C
Flooring Wood, Ceramic Tile
Fireplaces Number 1
Fireplace Y
Window Features Double Pane,Insulated,Skylights
Heat Source Oil
Exterior
Exterior Feature Deck(s), Patio(s)
Fence Other
Utilities Available Propane
Water Access N
View Trees/Woods
Roof Type Asphalt
Accessibility None
Porch Deck(s), Patio(s)
Garage N
Building
Lot Description Backs to Trees, Landscaping, Trees/Wooded, Secluded, Private
Story 2
Foundation Concrete Perimeter
Sewer Septic Exists
Water Well
Architectural Style Contemporary, Reverse, Other
Level or Stories 2
Additional Building Above Grade, Below Grade
Structure Type Dry Wall
New Construction N
Schools
School District Baltimore County Public Schools
Others
Senior Community No
Tax ID 04081700009992
Ownership Fee Simple
SqFt Source Estimated
Security Features Electric Alarm
Special Listing Condition Standard




