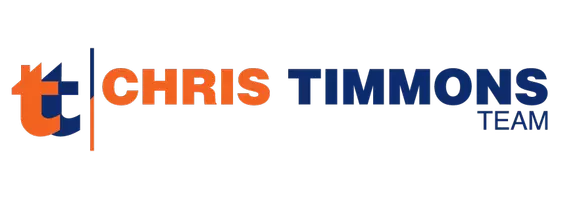OPEN HOUSE
Sun Jun 08, 1:00pm - 3:00pm
UPDATED:
Key Details
Property Type Single Family Home
Sub Type Detached
Listing Status Coming Soon
Purchase Type For Sale
Square Footage 2,473 sqft
Price per Sqft $161
Subdivision Hamilton Park
MLS Listing ID PALA2070308
Style Traditional,Split Level
Bedrooms 4
Full Baths 2
Half Baths 1
HOA Y/N N
Abv Grd Liv Area 1,820
Year Built 1972
Available Date 2025-06-04
Annual Tax Amount $5,721
Tax Year 2024
Lot Size 0.460 Acres
Acres 0.46
Lot Dimensions 0.00 x 0.00
Property Sub-Type Detached
Source BRIGHT
Property Description
Step inside to an inviting open floor plan offering 2,473 square feet of comfort, convenience, and thoughtful updates throughout. A mezzanine-style dining area overlooks the living space and leads seamlessly into the eat-in kitchen, featuring all-new cabinetry and flooring—perfect for everyday living and entertaining.
Off the mezzanine, you'll find three generously sized bedrooms, including a bright and airy primary suite with a remodeled en-suite bathroom. All three bedrooms boast original hardwood flooring, adding warmth and character and the main level full bathroom has been refreshed for your immediate comfort.
The lower level welcomes you with a large family room, filled with natural light from a bright bay window and a beautiful fireplace making this a cozy retreat year-round. A convenient half bath, laundry area, and walk-out access to the backyard complete this level.
Enjoy outdoor living from the charming front porch, or unwind on the stamped concrete patio (new 2022) in the fenced-in backyard (new 2021) making a private and peaceful setting for relaxation or entertaining.The 2-car garage offers ample storage, and the finished basement provides flexible space for guests, a home office, or hobbies.
This home is packed with updates! Recent improvements include: new lighting, new crown molding, new flooring, a new 200-amp electrical panel, new hot water recirculation pump, and an insulated garage door. That's not all! A new roof, new siding & new windows were all installed in 2023 providing added efficiency and peace of mind.
Situated in one of the area's most sought-after neighborhoods, this home is truly move-in ready. Don't miss your chance to own this thoughtfully updated gem—schedule your private showing today!
Location
State PA
County Lancaster
Area Lancaster Twp (10534)
Zoning RESIDENTIAL
Rooms
Other Rooms Living Room, Dining Room, Primary Bedroom, Bedroom 2, Bedroom 3, Bedroom 4, Kitchen, Family Room, Bathroom 2, Bathroom 3, Primary Bathroom
Basement Full, Fully Finished
Interior
Interior Features Formal/Separate Dining Room, Bathroom - Tub Shower, Breakfast Area, Carpet, Ceiling Fan(s), Combination Kitchen/Dining, Crown Moldings, Dining Area, Floor Plan - Open, Primary Bath(s), Recessed Lighting, Wood Floors
Hot Water Natural Gas
Heating Forced Air
Cooling Central A/C
Flooring Hardwood, Carpet, Luxury Vinyl Plank, Luxury Vinyl Tile
Fireplaces Number 1
Inclusions Kitchen appliances, *Washer & Dryer
Equipment Dishwasher, Built-In Microwave, Oven/Range - Electric, Dryer, Washer
Fireplace Y
Appliance Dishwasher, Built-In Microwave, Oven/Range - Electric, Dryer, Washer
Heat Source Natural Gas
Laundry Basement
Exterior
Exterior Feature Porch(es), Patio(s), Enclosed
Parking Features Basement Garage
Garage Spaces 2.0
Fence Wood
Utilities Available Cable TV Available
Water Access N
Roof Type Shingle,Composite
Accessibility 2+ Access Exits
Porch Porch(es), Patio(s), Enclosed
Attached Garage 2
Total Parking Spaces 2
Garage Y
Building
Story 3
Foundation Crawl Space
Sewer Public Sewer
Water Public
Architectural Style Traditional, Split Level
Level or Stories 3
Additional Building Above Grade, Below Grade
New Construction N
Schools
School District School District Of Lancaster
Others
Senior Community No
Tax ID 340-52272-0-0000
Ownership Fee Simple
SqFt Source Assessor
Acceptable Financing Conventional, FHA, VA
Listing Terms Conventional, FHA, VA
Financing Conventional,FHA,VA
Special Listing Condition Standard
Virtual Tour https://www.zillow.com/view-imx/512c80af-bd17-47f6-a2ab-3a7ae0729b24?setAttribution=mls&wl=true&initialViewType=pano&utm_source=dashboard




