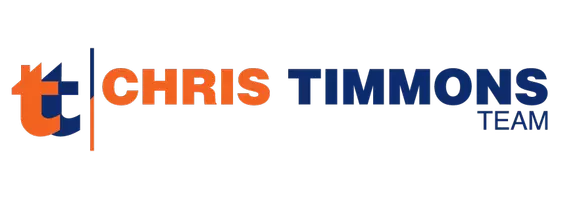UPDATED:
Key Details
Property Type Single Family Home
Sub Type Detached
Listing Status Coming Soon
Purchase Type For Sale
Square Footage 1,960 sqft
Price per Sqft $305
Subdivision None Available
MLS Listing ID PACT2097044
Style Cape Cod
Bedrooms 3
Full Baths 1
Half Baths 1
HOA Y/N N
Abv Grd Liv Area 1,960
Year Built 1982
Available Date 2025-05-18
Annual Tax Amount $6,904
Tax Year 2024
Lot Size 2.000 Acres
Acres 2.0
Lot Dimensions 0.00 x 0.00
Property Sub-Type Detached
Source BRIGHT
Property Description
A winding paver walkway leads you to the front door, opening into a spacious family room with a large picture window and a fireplace with a wood stove insert—perfect for cozy evenings. This space flows into an adjoining room, offering flexibility for additional living or entertaining space. From here, step outside through sliding doors to the oversized deck, where you can relax in your own private outdoor oasis or host gatherings with ease.
The rear entry opens directly into the kitchen, which features an eat-in kitchen with a window overlooking the landscaped driveway. Just off the kitchen is a formal dining room with wainscoting and another large window, creating a bright and inviting space for meals with family and friends. A first-floor powder room adds additional convenience.
Upstairs, the primary bedroom includes a walk-in closet and access to a spacious bathroom with a soaking tub, built-in shelving, and a separate shower. Two additional bedrooms complete the second floor—one includes a built-in desk, ideal for a study or home office. Hardwood floors are found throughout much of the home, and a walk-out basement offers additional functionality and potential.
Additional features include a detached two-car garage with a loft—a great space ready for your creative ideas. This property offers a unique opportunity to enjoy a peaceful, private setting with plenty of space, charm, and potential—perfect for those looking to make a home in a truly special environment.
Location
State PA
County Chester
Area London Britain Twp (10373)
Zoning R-10
Rooms
Basement Full
Interior
Hot Water Electric
Heating Baseboard - Electric
Cooling Central A/C
Fireplaces Number 1
Inclusions Washer, Dryer, Refrigerator
Fireplace Y
Heat Source Oil
Exterior
Parking Features Covered Parking, Additional Storage Area
Garage Spaces 2.0
Water Access N
Accessibility None
Total Parking Spaces 2
Garage Y
Building
Story 2
Foundation Block
Sewer On Site Septic
Water Well
Architectural Style Cape Cod
Level or Stories 2
Additional Building Above Grade, Below Grade
New Construction N
Schools
School District Avon Grove
Others
Senior Community No
Tax ID 73-03 -0020.0500
Ownership Fee Simple
SqFt Source Assessor
Special Listing Condition Standard
Virtual Tour https://vimeo.com/1084047774?share=copy




