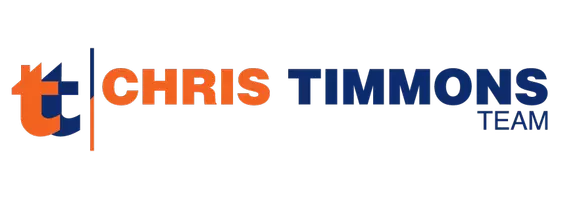OPEN HOUSE
Sun May 18, 12:00pm - 3:00pm
UPDATED:
Key Details
Property Type Single Family Home
Sub Type Detached
Listing Status Active
Purchase Type For Sale
Square Footage 2,002 sqft
Price per Sqft $457
Subdivision Burke Centre Conservancy
MLS Listing ID VAFX2239600
Style Colonial
Bedrooms 4
Full Baths 3
HOA Fees $262/qua
HOA Y/N Y
Abv Grd Liv Area 2,002
Year Built 1978
Available Date 2025-05-16
Annual Tax Amount $10,075
Tax Year 2025
Lot Size 9,538 Sqft
Acres 0.22
Property Sub-Type Detached
Source BRIGHT
Property Description
Upstairs, you'll find the primary ensuite is a tree top sanctuary, featuring a new bay window (2024), spacious walk-in closet, and updated bathroom. Plush new carpet (2025) is through out the upper level. Two spacious bedrooms and a full bathroom complete this level.
The walkout lower level with new French doors (2017) offers incredible versatility to make an unfinished basement your own space.
Recent improvements: remodeled main level bath 2025, fresh paint 2025, new carpet 2025, new induction range 2025, EV Garage Outlet 2023, HVAC 2021, 50 ft Trex deck 2018, gas fireplace insert 2019, Roof 2019, washer and dryer 2017.
The Burke Center Conservancy is a well-thought out community that spans 1,700 acres with trails, pools, tennis/pickleball courts, and parks. Shopping, dining and Saturday Farmer's Market are all minutes away.
This home is a commuter's dream with easy access to the VRE, Burke Centre Parkway, Burke Lake Road, Fairfax County Parkway, and I-495.
Don't miss the opportunity to own this exceptional home!
Location
State VA
County Fairfax
Zoning 370
Rooms
Basement Daylight, Full, Unfinished
Main Level Bedrooms 1
Interior
Interior Features Combination Kitchen/Living, Crown Moldings, Dining Area, Entry Level Bedroom, Floor Plan - Open, Kitchen - Eat-In, Kitchen - Island, Primary Bath(s), Recessed Lighting, Ceiling Fan(s)
Hot Water Electric
Heating Forced Air
Cooling Central A/C
Flooring Hardwood, Carpet, Concrete
Fireplaces Number 1
Fireplaces Type Fireplace - Glass Doors, Gas/Propane
Equipment Built-In Microwave, Dishwasher, Disposal, Dryer, Refrigerator, Stove, Washer
Fireplace Y
Window Features Bay/Bow
Appliance Built-In Microwave, Dishwasher, Disposal, Dryer, Refrigerator, Stove, Washer
Heat Source Electric
Laundry Main Floor
Exterior
Exterior Feature Deck(s), Brick
Parking Features Additional Storage Area, Garage - Front Entry, Garage Door Opener
Garage Spaces 2.0
Utilities Available Electric Available, Natural Gas Available, Under Ground
Water Access N
View Trees/Woods
Roof Type Architectural Shingle
Accessibility None
Porch Deck(s), Brick
Attached Garage 2
Total Parking Spaces 2
Garage Y
Building
Story 3
Foundation Brick/Mortar
Sewer Public Sewer
Water Public
Architectural Style Colonial
Level or Stories 3
Additional Building Above Grade, Below Grade
New Construction N
Schools
Elementary Schools Terra Centre
Middle Schools Robinson Secondary School
High Schools Robinson Secondary School
School District Fairfax County Public Schools
Others
Senior Community No
Tax ID 0772 12 0242
Ownership Fee Simple
SqFt Source Assessor
Acceptable Financing Conventional, VA, Cash
Horse Property N
Listing Terms Conventional, VA, Cash
Financing Conventional,VA,Cash
Special Listing Condition Standard
Virtual Tour https://www.dropbox.com/scl/fi/n4zhfqzfnaq5wu1x8zzgt/5731-Wooden-Spoon-reel.MOV?rlkey=ojcwduair7cno8p0g2e34o74g&e=1&st=z0kxscxo&dl=0




