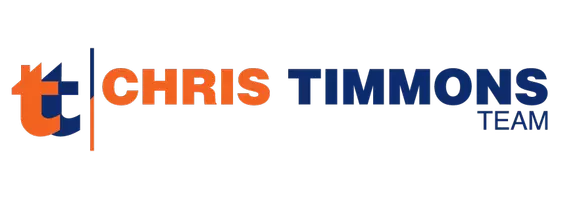UPDATED:
Key Details
Property Type Single Family Home
Sub Type Detached
Listing Status Coming Soon
Purchase Type For Rent
Square Footage 4,402 sqft
Subdivision Powells Landing
MLS Listing ID VAPW2094606
Style Colonial
Bedrooms 5
Full Baths 4
Half Baths 1
HOA Y/N Y
Abv Grd Liv Area 3,144
Year Built 2007
Available Date 2025-06-01
Lot Size 10,402 Sqft
Acres 0.24
Property Sub-Type Detached
Source BRIGHT
Property Description
**Professional pictures to come **
Beautiful 3 level cul de sac in the desirable Powell's Landing Community. The home welcomes you with gleaming Hardwood floorings, sitting area for guest and tons of natural light. The kitchen is a chef's dream with granite counter tops, double oven and a beautiful island perfect for breakfast and with direct access to the deck backing to woods it is the perfect place to enjoy your morning coffee or entertaining guest. Hardwood flooring one the main floor and neutral carpets in the upstairs bedrooms and Bedroom Level Laundry.
The Primary bedroom features an ensuite bathroom with a soaking tub and with a separate stall shower. The Primary bedroom also has a large his and hers closets. 3 fully carpeted ample size rooms and 2 full bathrooms a total of 4 bedrooms and 3 full bathrooms complete this floor. The completely finished walkout fully carpeted basement features a large rec room with a full bathroom, bedroom and a flex room offering a great space for an office, playroom or home gym.
Powell's Landing amenities include a clubhouse, community Pool (renovated in 2021), 2 Tot Lots, Tennis Court, Basketball Court and much more. Powell's Landing is conveniently located 25 minutes south of the Beltway, Easy commute to Marine Corps Base, Quantico and Fort Belvoir. Also the VRE-Rippon stop is only 5 mile away making this home a commuters dream. Shopping and a ton of Restaurants near by like Potomac Mills Mall and Stonebridge at Potomac Town Center which is less than 5 miles away and lots of parks including Prince William National Forest Park and the Neabsco Creek Boardwalk. This home checks all boxes!!!
Location
State VA
County Prince William
Zoning R4
Rooms
Other Rooms Primary Bedroom, Study
Basement Full
Interior
Interior Features Attic, Family Room Off Kitchen, Kitchen - Gourmet, Kitchen - Island, Kitchen - Table Space, Dining Area, Kitchen - Eat-In, Primary Bath(s), Chair Railings, Crown Moldings, Curved Staircase, Upgraded Countertops, Wood Floors, Recessed Lighting, Floor Plan - Open
Hot Water Natural Gas
Heating Central
Cooling Central A/C
Flooring Hardwood, Carpet
Fireplaces Number 1
Fireplaces Type Fireplace - Glass Doors, Mantel(s)
Equipment Cooktop, Dishwasher, Disposal, Exhaust Fan, Icemaker, Microwave, Oven - Double, Oven - Wall, Refrigerator
Fireplace Y
Window Features Screens
Appliance Cooktop, Dishwasher, Disposal, Exhaust Fan, Icemaker, Microwave, Oven - Double, Oven - Wall, Refrigerator
Heat Source Natural Gas
Exterior
Parking Features Garage - Front Entry, Garage Door Opener
Garage Spaces 2.0
Utilities Available Cable TV Available, Phone Available
Amenities Available Basketball Courts, Pool - Outdoor, Recreational Center, Tot Lots/Playground
Water Access N
View Trees/Woods
Roof Type Unknown
Accessibility None
Attached Garage 2
Total Parking Spaces 2
Garage Y
Building
Story 3
Foundation Other
Sewer Public Sewer
Water Public
Architectural Style Colonial
Level or Stories 3
Additional Building Above Grade, Below Grade
Structure Type 9'+ Ceilings
New Construction N
Schools
School District Prince William County Public Schools
Others
Pets Allowed N
HOA Fee Include Pool(s),Common Area Maintenance,Trash
Senior Community No
Tax ID 8390-23-8014
Ownership Other
SqFt Source Assessor
Miscellaneous HOA/Condo Fee
Security Features Monitored,Smoke Detector,Security System




